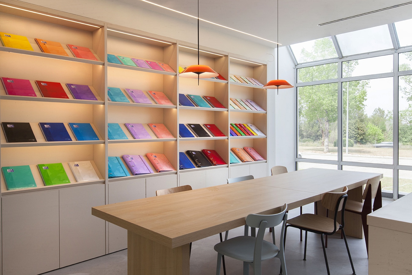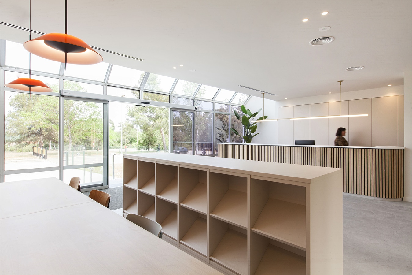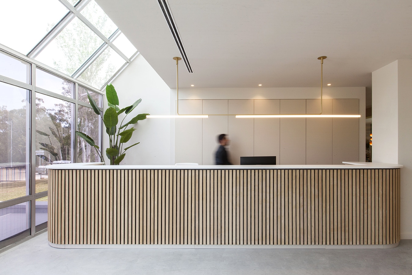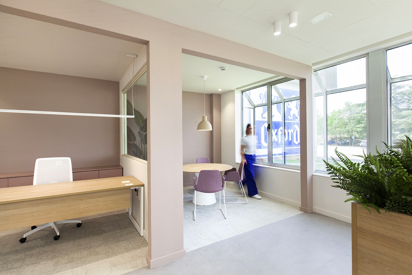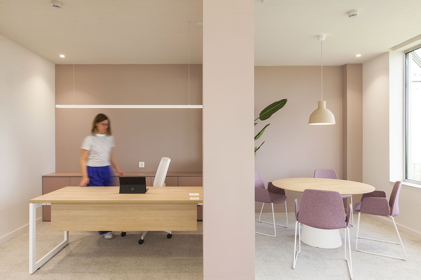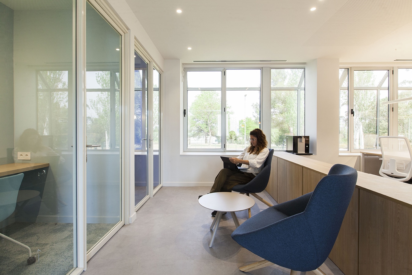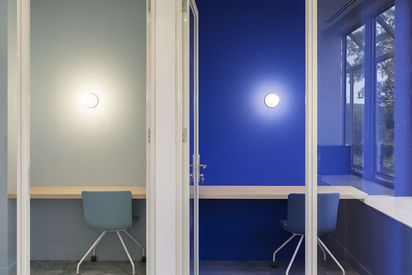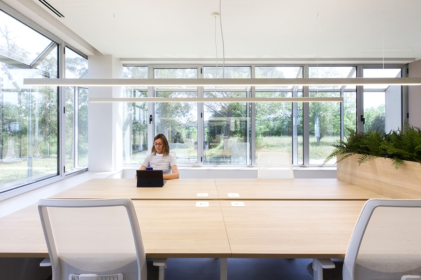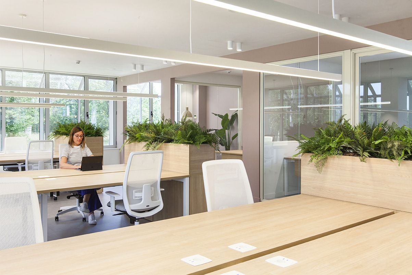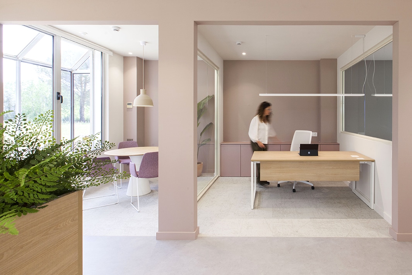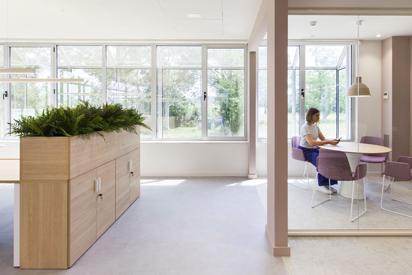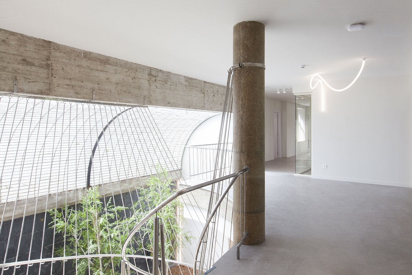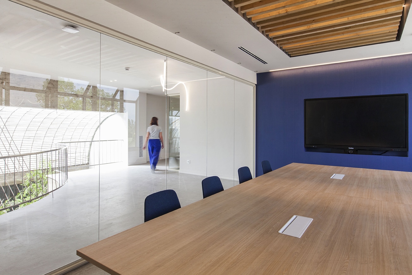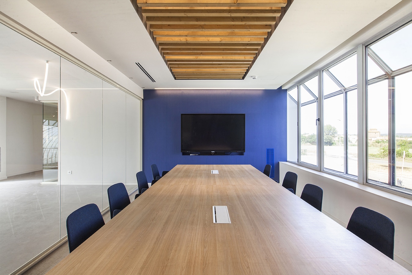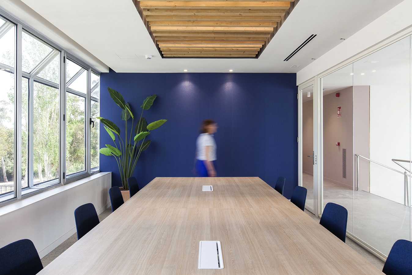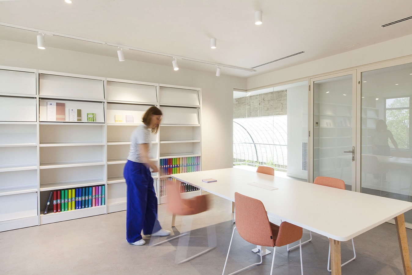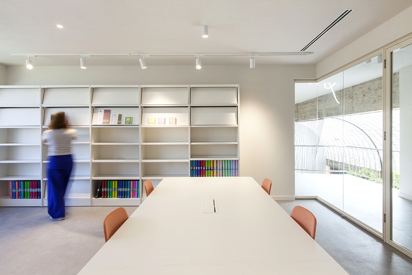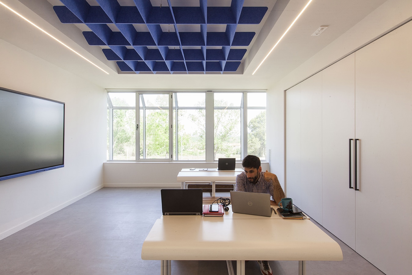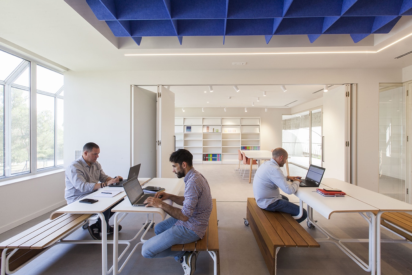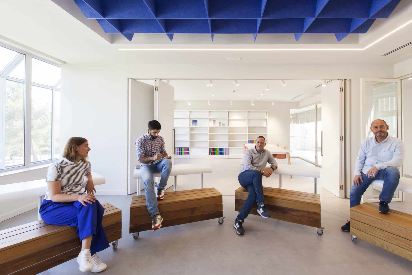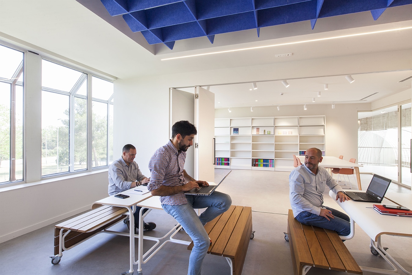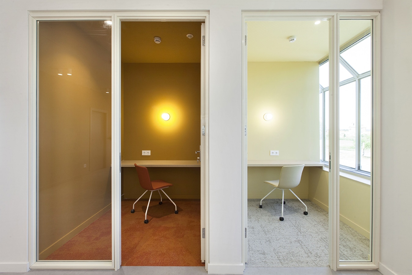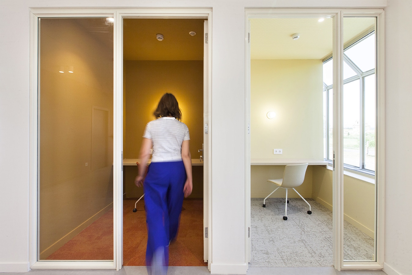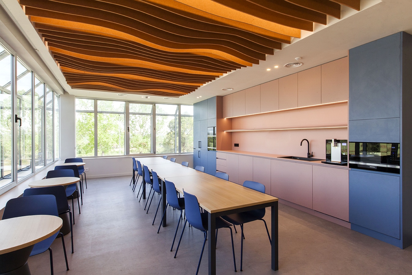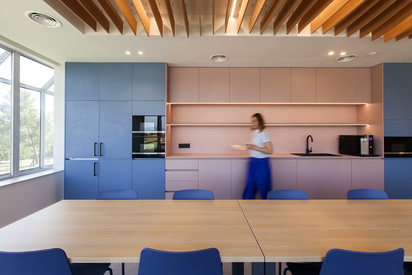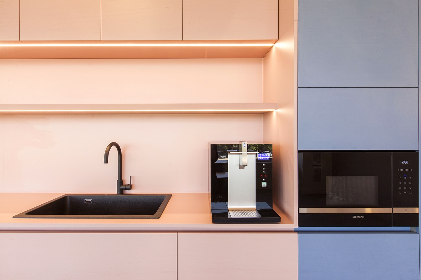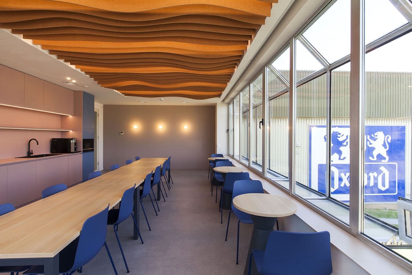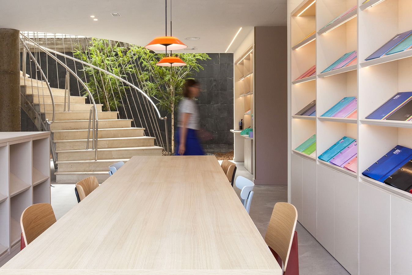
Situation: comarcal highway nº66, Klm. 22,8, Flaçà (Girona)
Year of construction: 2022
Built area: 790 m2
Link: www.iberica.hamelinbrands.com
Mission: Interior design and installations for the central offices of OXFORD in Spain: Project and construction management for new offices, within a building designed in 1976, where they wish to offer a quality image to their clients through all their spaces. where they can offer training and display their products thanks to a Showroom with a Stationery format.
Uniqueness and character: The chosen materials and furniture give users a feeling of comfort and closeness. The unique character is given through the game with light wood throughout all the spaces, highlighting spaces with the corporate color game.
The interior layout is divided into two floors: the ground floor for team work sharing general access with the Showroom and the first floor for the training room, the meeting room, the internal showroom and the cafeteria.
The distribution of the open space area for the Oxford team enjoys an intercalation of spaces made up of closed meeting rooms, and closed offices, and open meeting rooms with open spaces for no more than 4 people. This intercalation allows you to control the privacy and sound levels of the spaces, to make them much more comfortable.
