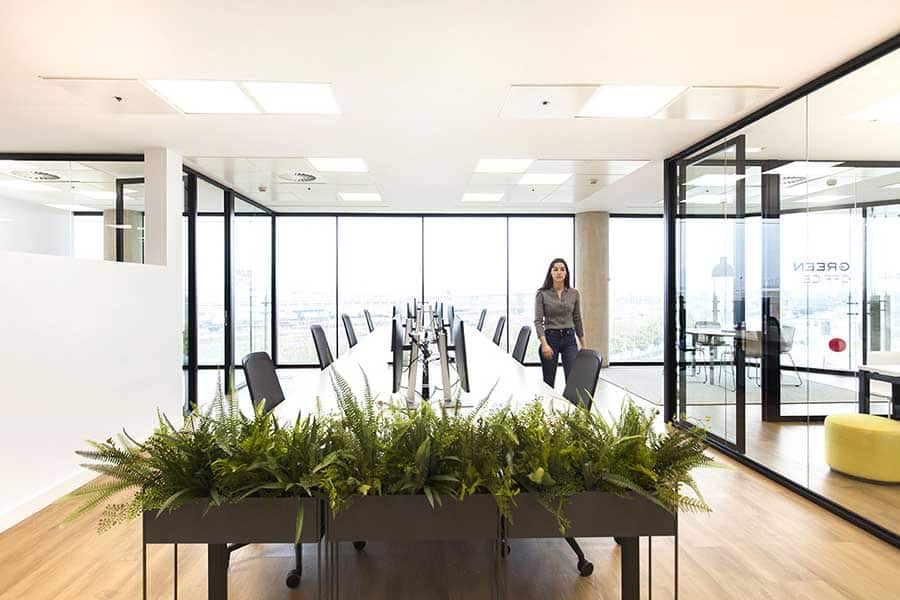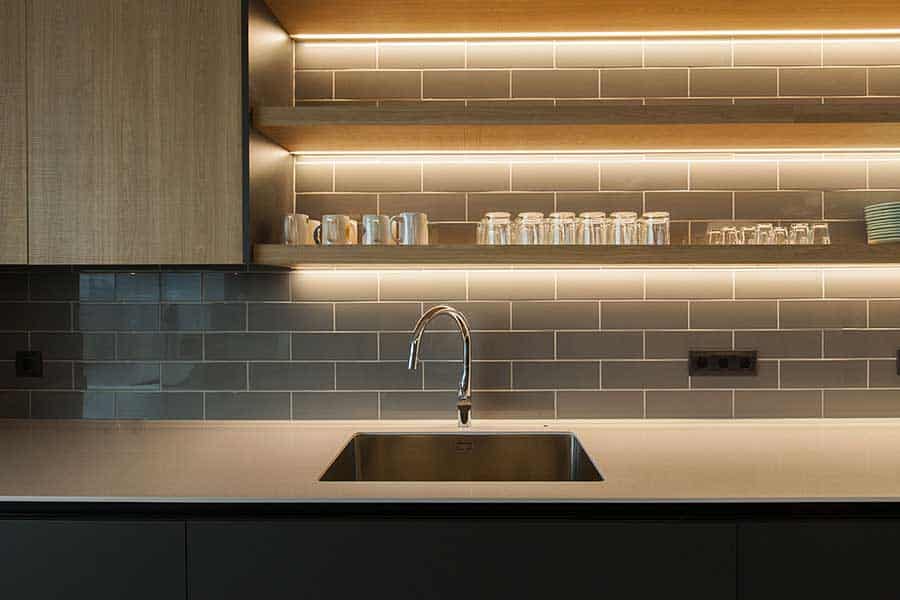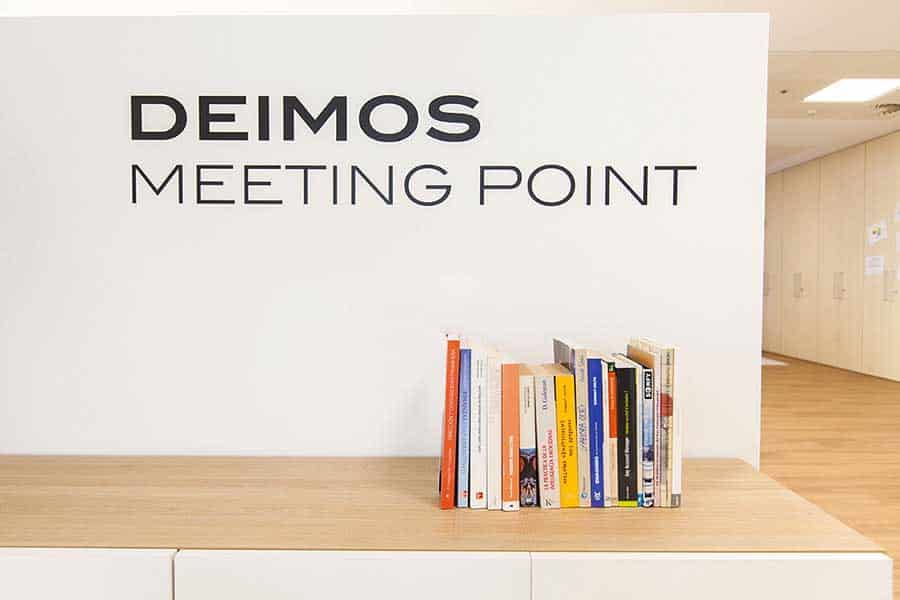
Location: Parc Logístic Avenue, nº 22-26, 3d floor, door nº1
Year of construction: 2021
Built Area: 750 m2
Link: www.somfy.es
Encàrrec: Interior design and facilities of the SOMFY offices in Barcelona: Project and management of works for the new offices, inside a building designed by Ricardo Bofill and certified with Breeam Good Sustainability, where they want to offer a quality image to their customers and where they will be able to train and show their products thanks to a Showroom with an experiential tour format.
Uniqueness and character: The materials and furniture chosen give a feeling of comfort and proximity to users. The unique character is given through the game with light wood throughout all the spaces, and spaces with the corporate color game stand out.
The interior distribution is divided into two interior routes: one for customers with direct access to the Showroom, and another for Somfy’s internal team.
The Showroom is conceived as an experiential tour through spaces that simulate the spaces of a house: garage, interior of the house, garden, etc., where we show the different technical solutions that Somfy offers: motorization of pergolas , awnings, curtains, blinds, garage doors; home automation; security and alarms; etc.
Instead, direct access to the spaces by Somfy’s team starts with a welcome area, framed by a green wall on which appears the backlit Somfy logo, with a large counter.
Then there is an intercalation of spaces composed of closed meeting rooms, with closed offices, and open meeting rooms with open spaces for no more than 8 people. This intercalation allows you to control the privacy and sound levels of the spaces, to make them much more comfortable.
















