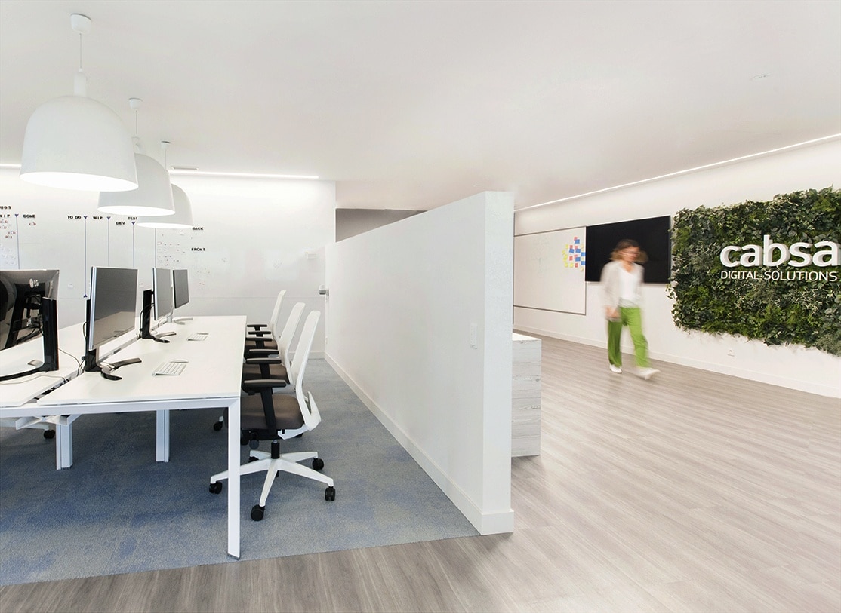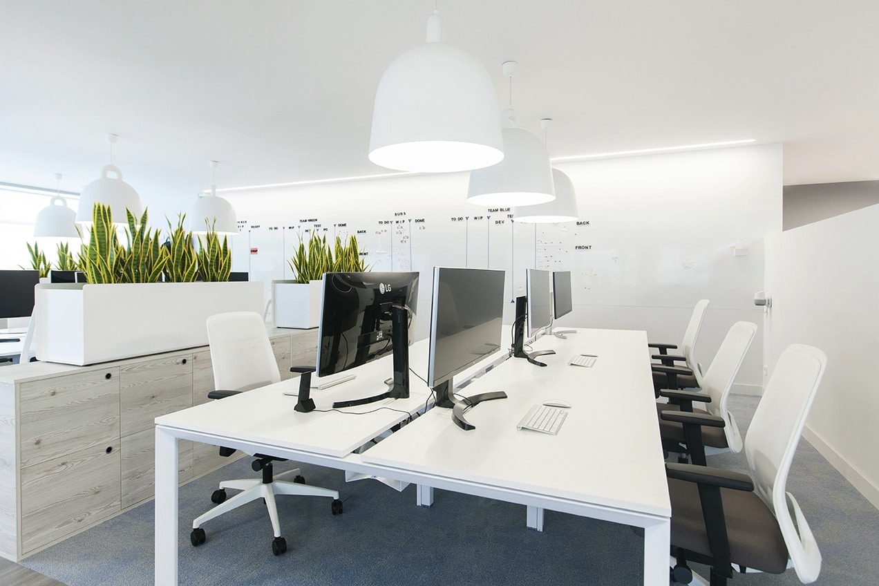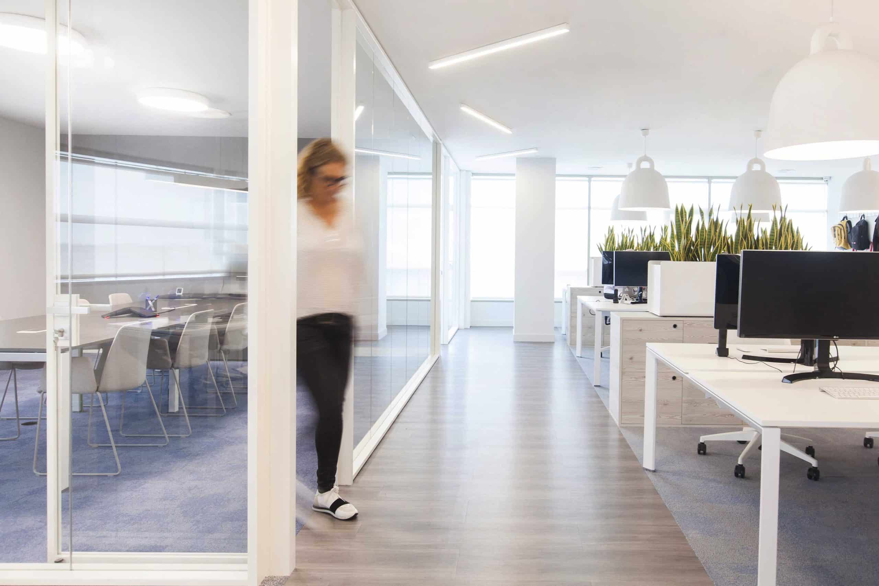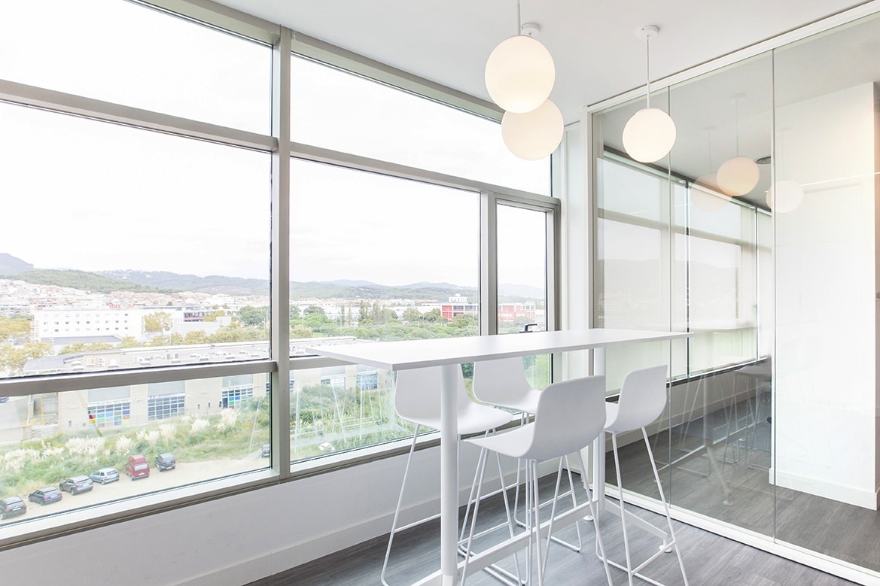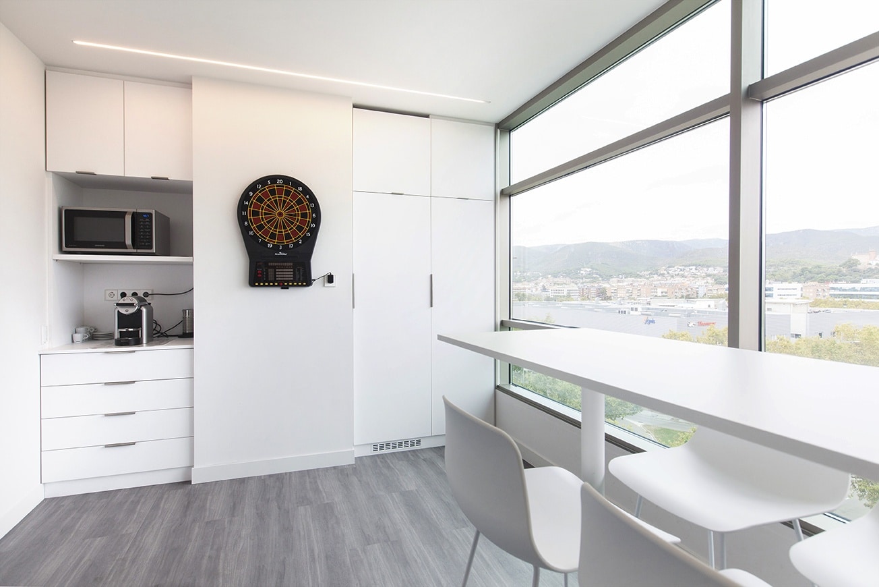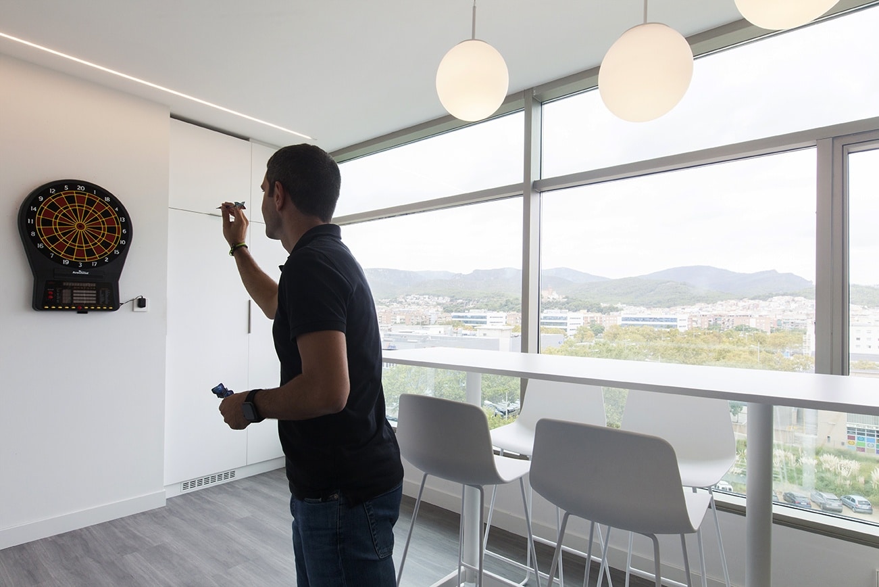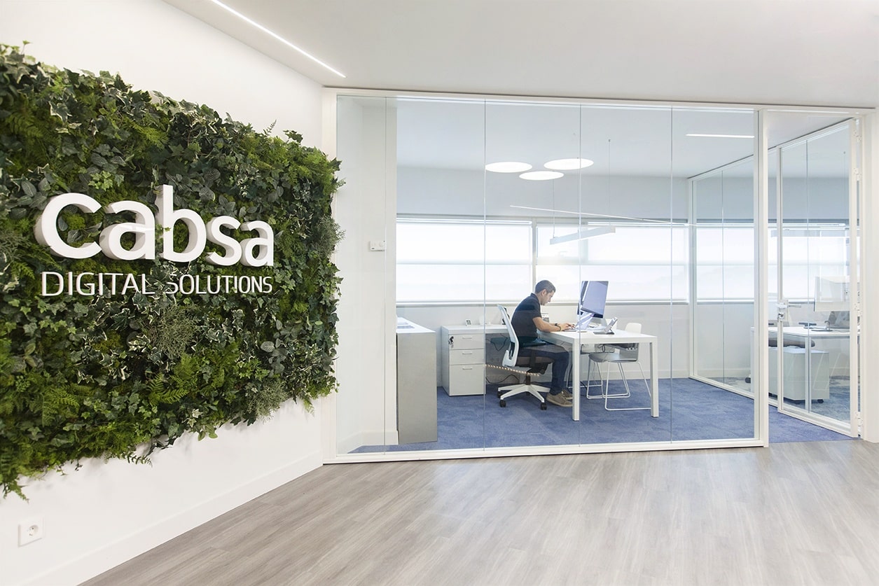
Location: Logic Office Building, Castelldefels (Catalonia)
Year of construction: 2019
Built Surface: 170m2
Interior design of the Cabsa headquarters.
Link: www.cabsa.es
The client
With the growth forecast for 2019, the insight product creation company, Cabsa, will move to a new, open-plan office. They sought to create a comfortable and flexible spaces, to encourage a more collaborative and creative work environment, so to create this space, We love work Spaces applied its Know How for the remodeling of interiors, based on the new currents in the world of offices, which seeks to generate more informal work space, to favor collaboration, always adding private areas that allow concentration.
The order
The client wanted to define the following areas:
– Main open space.
– Two individual offices, one closed and one semi-open.
– Two meeting rooms
– Staff resting space and lunch area.
– They also came up with the great idea of a Welcome Area, for training and presentations, with capacity for 30 people.
Focus
We proposed a warm space, through warm materials, comfortable furniture, arranging artificial vegetation throughout the spaces. And we looked for acoustic control through textile floors, for the daily comfort of all users. Finally, the Corporate Identity of the company was worked on so that its values and brand could be transmitted in an elegant manner.

