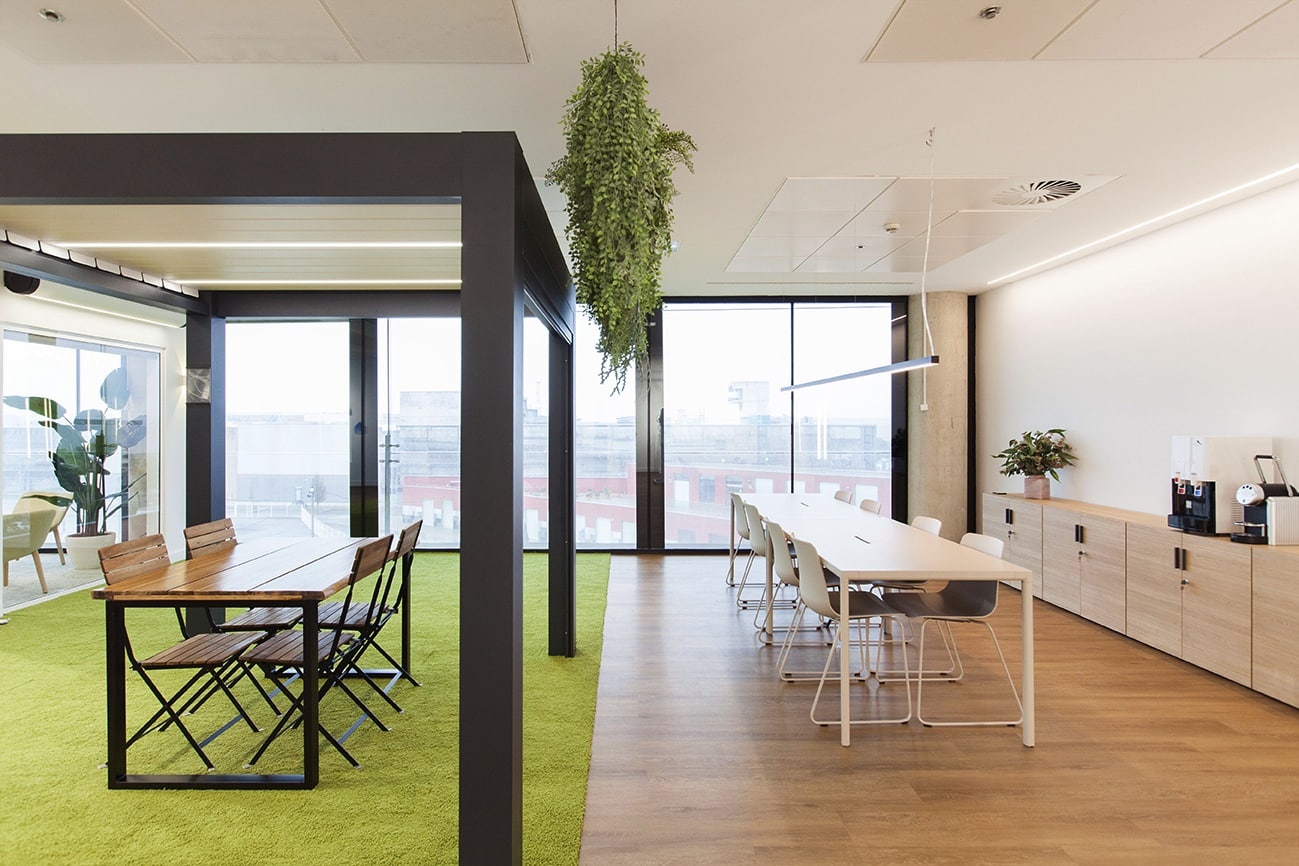
Situation: Parc Logístic Avenue, nº 22-26, 3rd floor 1st door
Year of construction: 2021
Built Area: 750 m2
Link: www.somfy.es
Mission: Interior Design and Installations for the SOMFY Showroom in Barcelona: Project and construction management for the new Showroom, inside a building designed by Ricardo Bofill and that has the Breeam Gold Sustainability certification, where they want to offer a quality image to their clients through all their work spaces and where they will be able to offer training and show their products thanks to a Showroom with an experiential tour format.
Uniqueness and character: In this Showroom, the aim has been to use the presentation of Somfy products in such a way that it represents an experiential tour for visitors, since spaces typical of a house are emulated, and the visitor can stand under a pergola, some awnings, a sectional door, or activate screens and blinds as they feel like.
The interior layout is divided into two interior routes: one for customers with direct access to the Showroom and another for Somfy’s internal team.
Direct access to the spaces for Showroom visitors starts with a welcome area, framed by a green wall on which the backlit Somfy logo appears, with a large counter.
Next, there is an intercalation of spaces composed of a space that emulates a garage with its sectional door, then a garden where the automated pergola is located, and then the house (which also functions as a training room) is accessed, where it is incorporated an awning, several screens, curtains, and several blinds, all automated by remote control.












