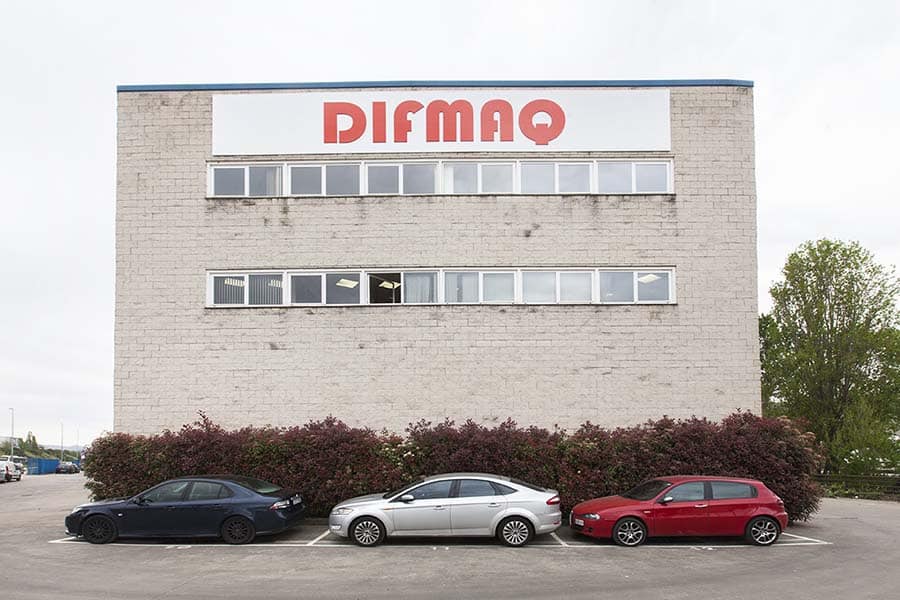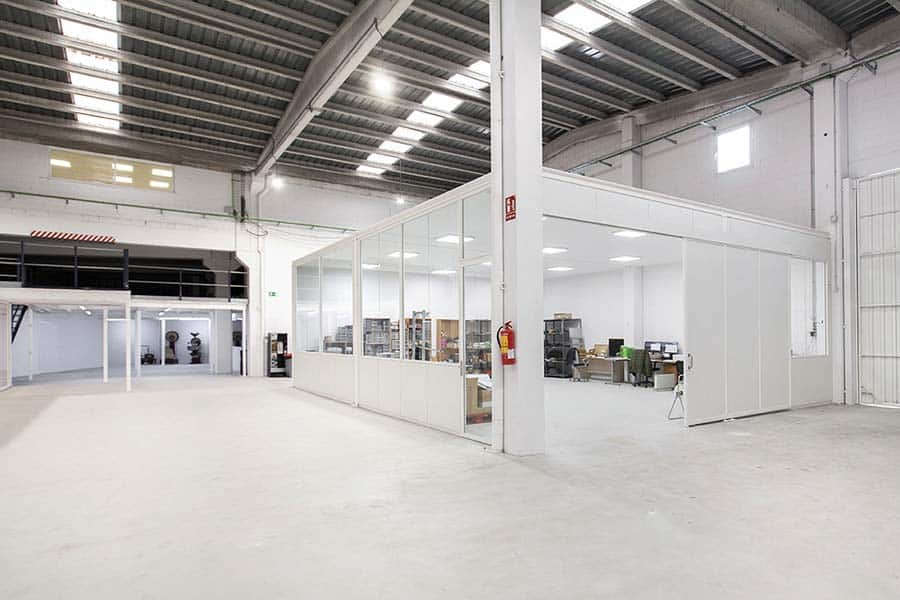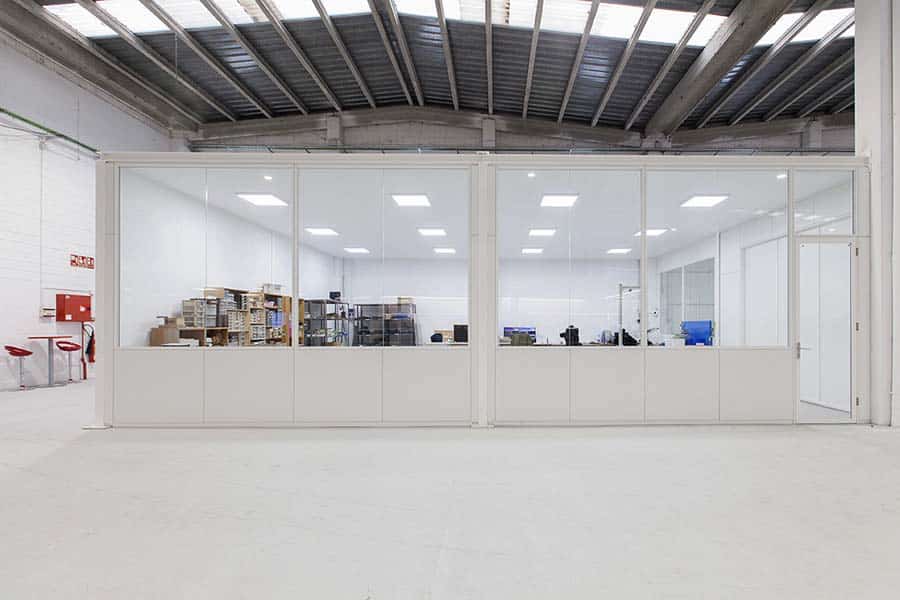
Location: Difmaq Industrial Warehouse, Santa Perpetua de Mogoda (Catalonia)
Year of construction: 2021
Built Area: 1,690m2
Interior design of Difmaq offices.
Link: http://www.difmaq.com
The client
The industrial warehouse of Difmaq company needed a new space for its offices. They thought to create a comfortable and flexible space, to foster a more collaborative and creative work environment, so to create this space, We love work Spaces applied its Know How for the interiors, based on the new trends in the offices world, which seeks to generate more informal work spaces, to maximize collaboration, always checking that there are also more private areas to allow concentration.
The commission
The client wanted to define the following areas:
· Open plan technical office.
· A meeting room.
· Staff break / lunch area.
· Reception area, with high stools.
· Showroom area.
· Industrial assembly area.
· bathrooms and dressing rooms.
Focus
We proposed an OpenSpace, with ergonomic and comfortable furniture, providing warm lighting throughout the spaces, both for concentration and for lighting the routes. We chose elegant screens with white profiles, with transparent glass to achieve maximum light in technical work areas.








