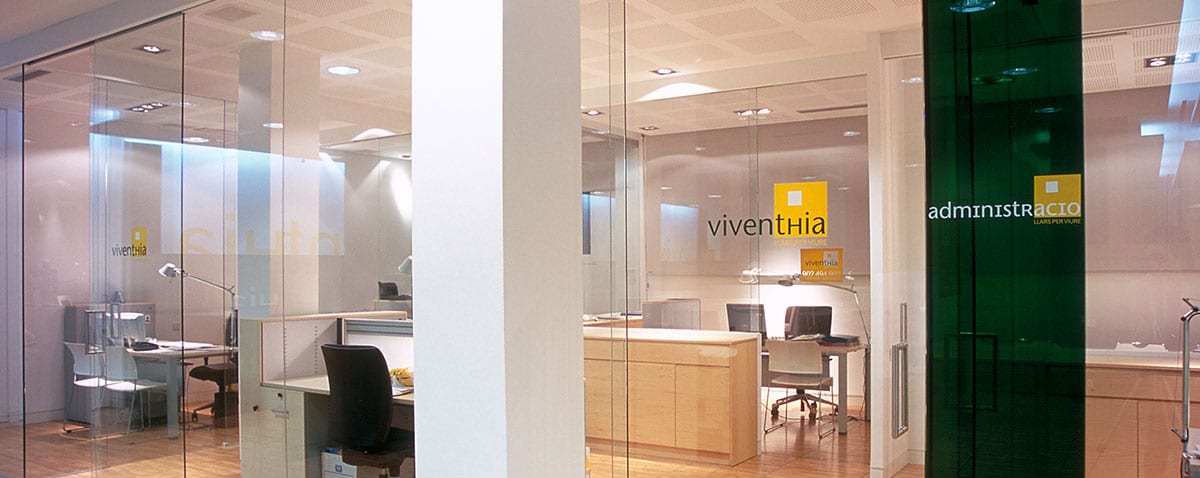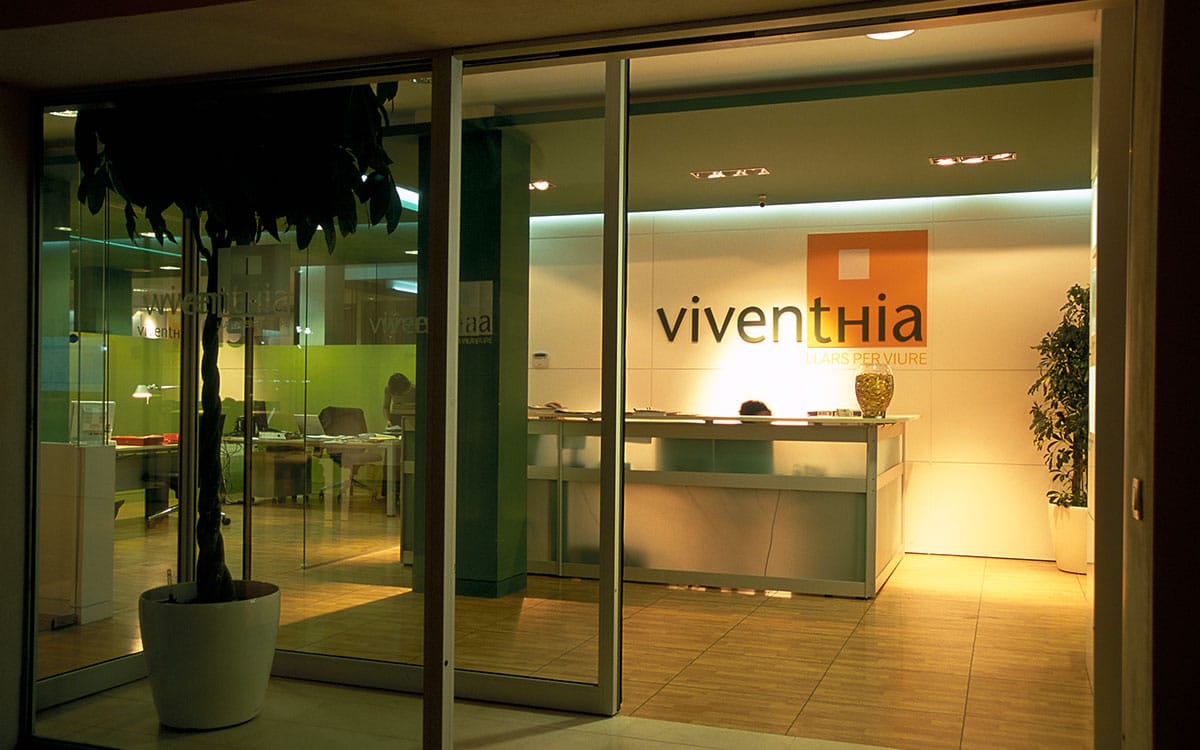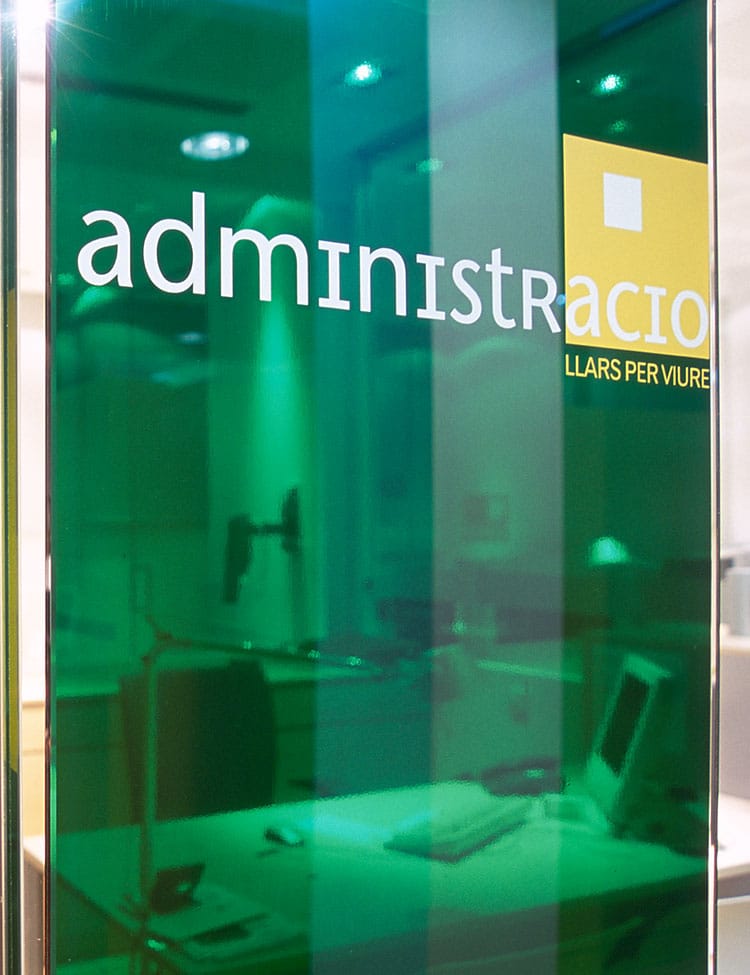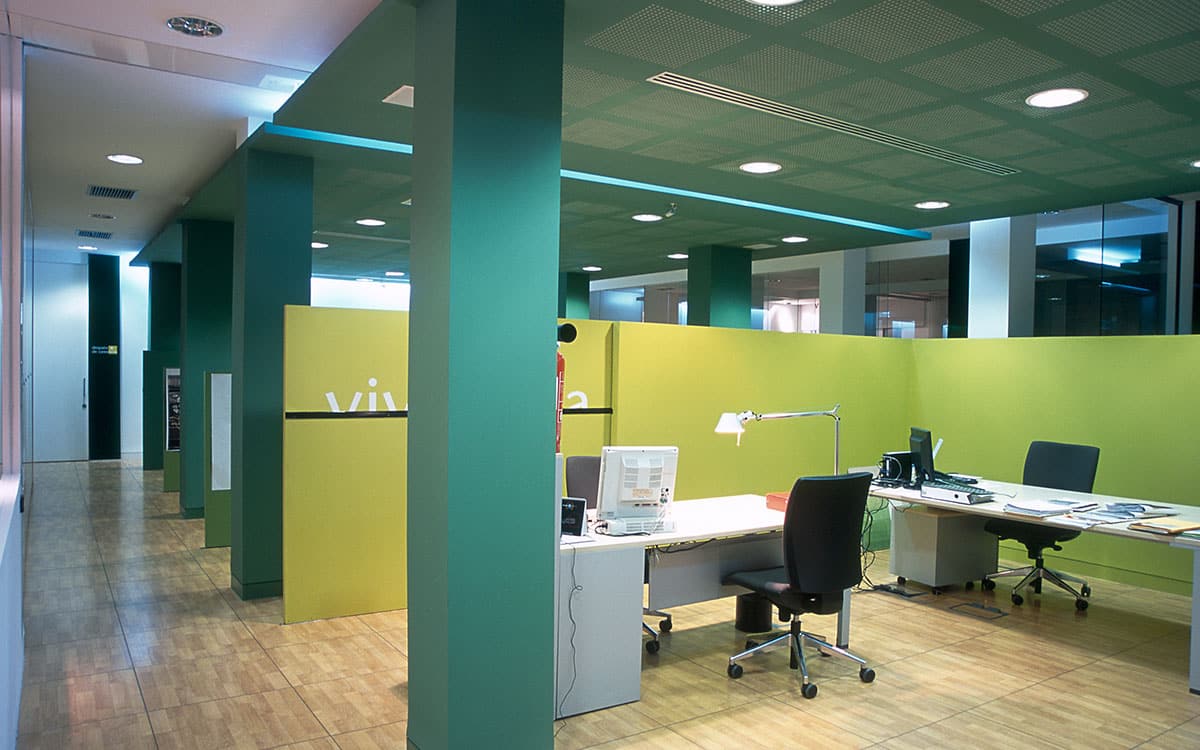
Location: Empuriabrava (Castelló d’Empuries), Alt Empordà (Girona, Catalonia)
Construction Year: 2006
Constructed Area: 430m2
Project management and interior design for the offices of Viventhia, in Empuriabrava, Developer company that wants to offer a quality image to its customers through all its work spaces.
Singularity and character: The materials and furniture chosen give a sense of comfort and proximity to the users. The singular character is given through the game with clear wood throughout all the spaces, and stands out the central space with the game of colors of green range and the orange logo of the mark.
Internal distribution is simplified based on a central area of work areas, and rooms that need more compartmentation are arranged around the central space and close to the windows to provide the maximum natural lighting at individual work.
Rigor in the technical aspects of maintenance and saving: The installation of technical flooring allows the agile modification of all the wiring and all the implementations that the company may need at any time. The level of technification of the spaces is high and the work of reducing the use of paper (paperless) and digitization is total.
The air conditioning facilities have regulation by areas to give the maximum thermal comfort.




