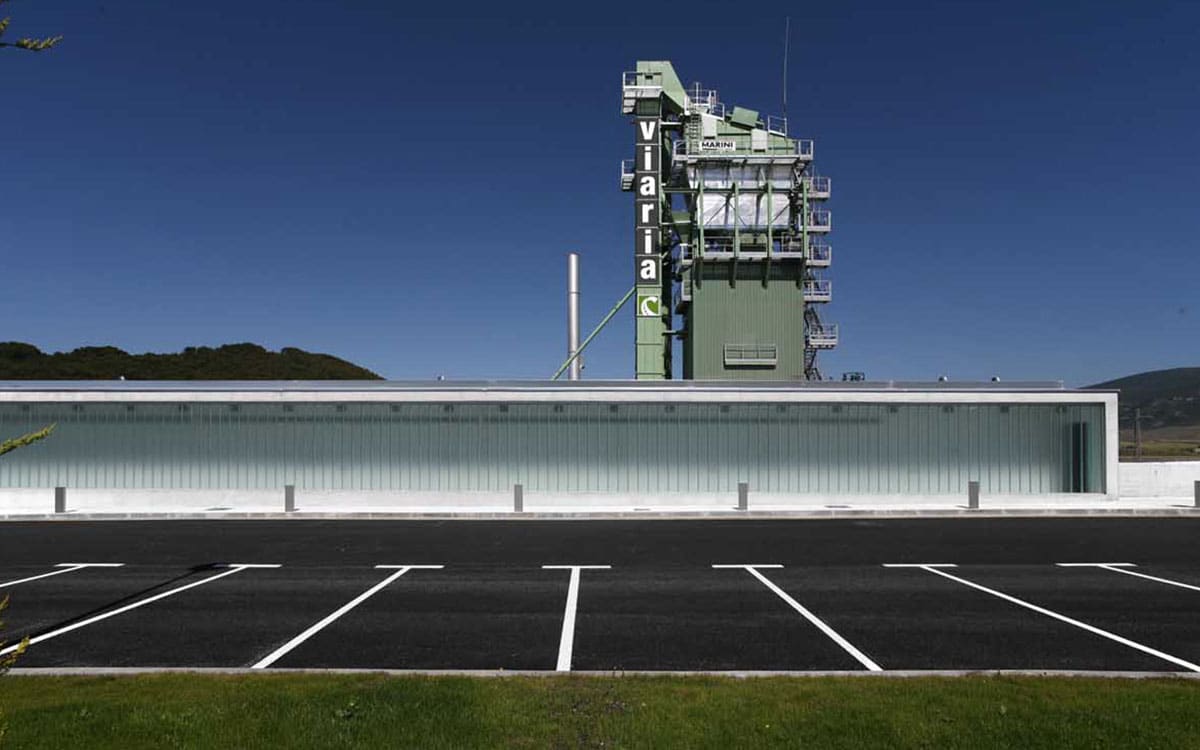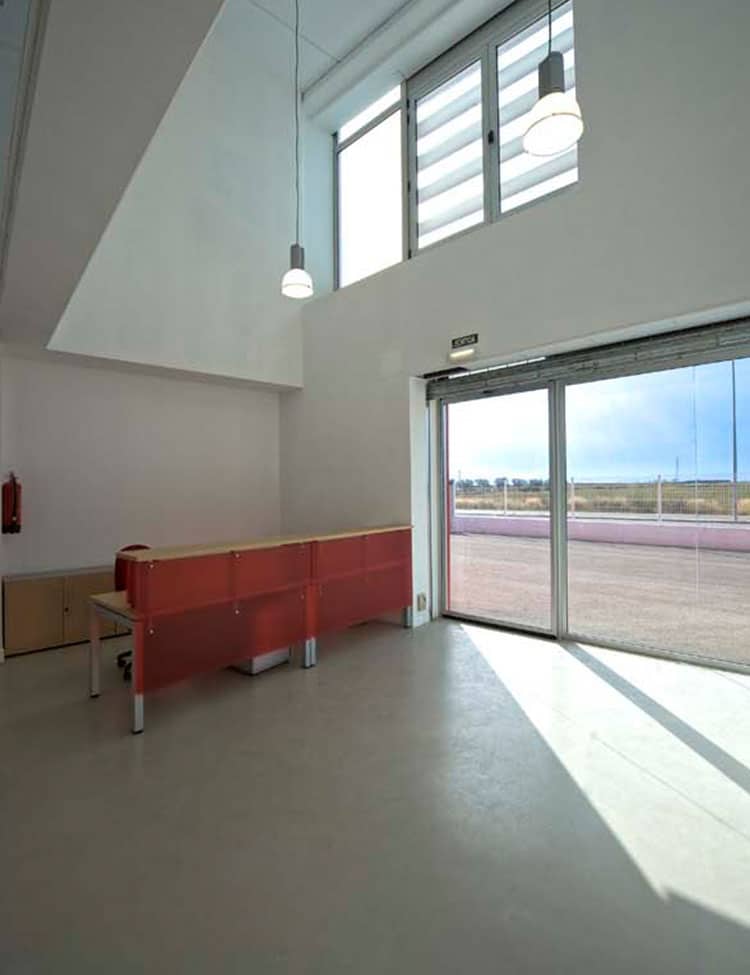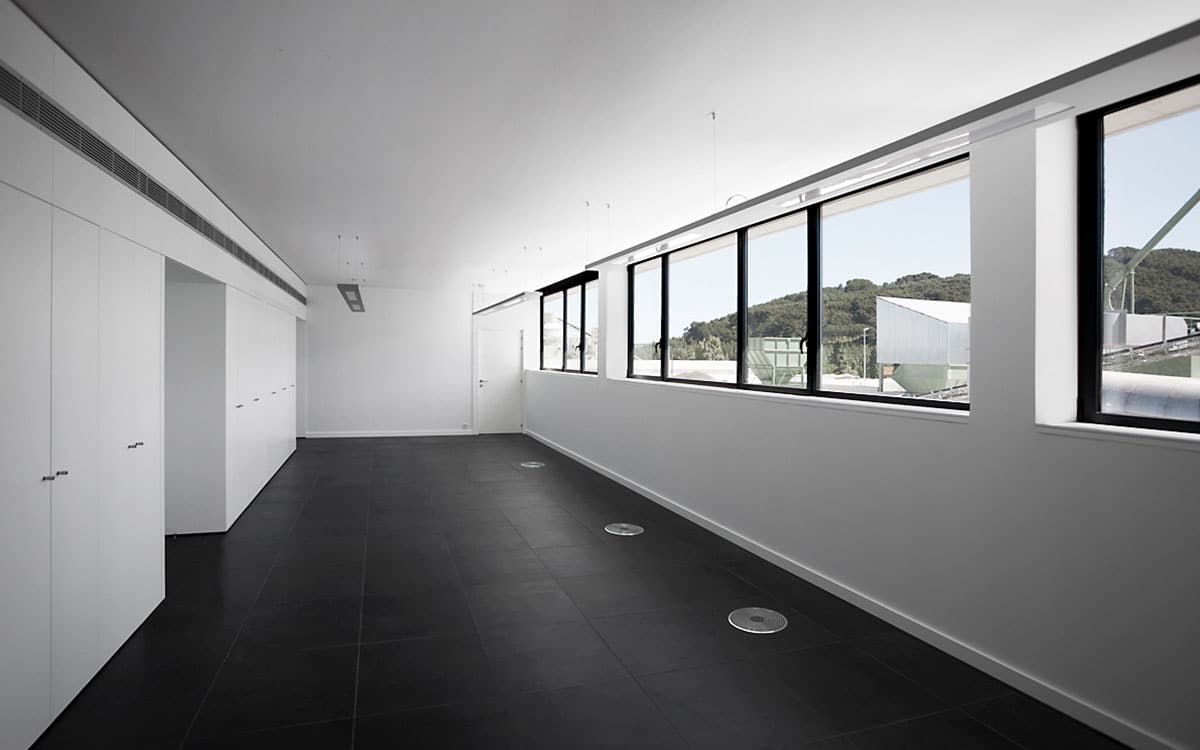
Location: Beriain (Navarra)
Developer: Viaria Group
Year of Construction: 2008
Plot Surface: 15.500m2
Constructed Surface: 570m2
Link: www.viaria.es
Adaptation of the work to the environment: The industrial area where the building is located allowed much freedom, so an attractive and innovative formal solution was sought in the materials used for finishing the building, but Rectilinear force in its specification to give order and functionality inside the plot.
Singularity and character: The building plays with a deviation of levels from the ground floor to the first, on the one hand the visual control area where from the offices you can see the entire production / work area, and on the other the accesses and parking. The internal distribution is simplified by considering the circulations behind, on the side of the accesses; and the strip in front is left for the work areas with open spaces, taking advantage of it to set openings and cantilevers.
Economy of resources: The entire structure was planned to be reinforced concrete, without any detail in metal structure, thus reducing the execution time. The interior partitions have been made of plasterboard.
Rigor in the technical aspects of maintenance and savings: The facade has been made very flat to avoid future maintenance problems.




